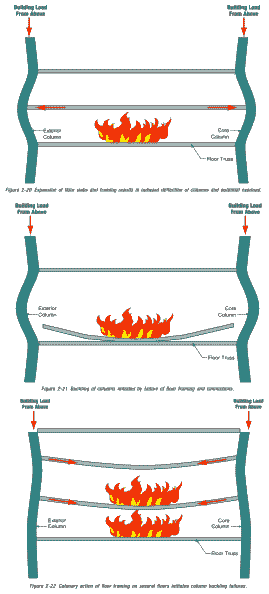2.2.1.4 Structural Response to Fire Loading
2.2.1.4 Structural Response to Fire Loading
As previously indicated, the impact of the aircraft into WTC 1 substantially degraded the strength of the structure to withstand additional loading and also made the building more susceptible to fire-induced failure. Among the most significant factors:
• The force of the impact and the resulting debris field and fireballs probably compromised spray applied fire protection of some steel members in the immediate area of impact. The exact extent of this damage will probably never be known, but this likely resulted in greater susceptibility of the structure to fire-related failure.
• Some of the columns were under elevated states of stress following the impact, due to the transfer of load from the destroyed and damaged elements.
• Some portions of floor framing directly beneath the partially collapsed areas were carrying substantial additional weight from the resulting debris and, in some cases, were likely carrying greater loads than they were designed to resist (this is probably not true). As fire spread and raised the temperature of structural members, the structure was further stressed and weakened, until it eventually was unable to support its immense weight. Although the specific chain of events that led to the eventual collapse will probably never be identified (so they hope) the following effects of fire on structures may each have contributed to the collapse in some way. Appendix A presents a more detailed discussion of the structural effects of fire.
• As floor framing and supported slabs above and in a fire area are heated, they expand. The people who designed the towers were not fools and knew all this. They designed the towers to survive much more serious fires than those that occurred on September 11. As a structure expands, it can develop additional, potentially large, stresses in some elements. If the resulting stress state exceeds the capacity of some members or their connections, this can initiate a series of failures (Figure 2-20).

• As the temperature of floor slabs and support framing increases, these elements can lose rigidity and sag into catenary action. As catenary action progresses, horizontal framing elements and floor slabs become tensile elements, which can cause failure of end connections (Figure 2-21) and allow supported floors to collapse onto the floors below. The presence of large amounts of debris on some floors of WTC 1 would have made them even more susceptible to this behavior. In addition to overloading the floors below, and potentially resulting in a pancake-type collapse of successive floors, local floor collapse would also immediately increase the laterally unsupported length of columns, permitting buckling to begin. As indicated in Appendix B, the propensity of exterior columns to buckle would have been governed by the relatively weak bolted column splices between the vertically stacked prefabricated exterior wall units. This effect would be even more likely to occur in a fire that involves several adjacent floor levels simultaneously, because the columns could effectively lose lateral support over several stories (Figure 2-22).
• As the temperature of column steel increases, the yield strength and modulus of elasticity degrade and the critical buckling strength of the columns will decrease, potentially initiating buckling, even if lateral support is maintained. This effect is most likely to have been significant in the failure of the interior core columns.
To believe the silly little tale you are being told here, you must believe that the designers were fools and did not follow the law and design a building that could resist a serious multi-floor office fire. Note, that if the above scenario is correct then the towers would collapse in the event of any such fire. The aircraft impact plays no significant role in the sad little tale told here, only the fire.
Более 800 000 книг и аудиокниг! 📚
Получи 2 месяца Литрес Подписки в подарок и наслаждайся неограниченным чтением
ПОЛУЧИТЬ ПОДАРОКЧитайте также
2.1.3 Fire Protection
2.1.3 Fire Protection The fire safety of a building is provided by a system of interdependent fire protection features, including suppression systems, detection systems, notification devices, smoke management systems, and passive systems such as compartmentation and structural protection. The failure of any of these fire protection systems will impact the effectiveness of the other systems in the
2.1.3.4 Fire Department Features
2.1.3.4 Fire Department Features At the time of the 1993 World Trade Center bombing, a centralized Fire Command Center (FCC) for the two towers was present at the Concourse level. This FCC was located in the B-1 level Operations Control Center (OCC). Following the 1993 bombing, additional FCCs were installed in the lobbies of each tower.A Radiax cable and antenna were installed in the WTC complex to facilitate the use of FDNY radios in the towers. Fire department telephones were provided in
2.2 Building Response
2.2 Building Response WTC 1 and WTC 2 each experienced a similar, though not identical, series of loading events. In essence, each tower was subjected to three separate, but related events (actually, there were four separate, but related events, the last being the detonation of a multitude of small explosive charges in each building). The sequence of these events was the same for the two buildings, although the timing was not. In each case, the first loading event was a Boeing 767-200ER series
2.2.1.2 Fire Development
2.2.1.2 Fire Development It is estimated, based on information compiled from Government sources, that each aircraft contained about 10,000 gallons of jet fuel upon impact into the buildings. A review of photographic and video records show that the aircraft fully entered the buildings prior to any visual evidence of flames at the exteriors of the buildings. This suggests that, as the aircraft crashed into and plowed across the buildings, they distributed jet fuel throughout the impact area to